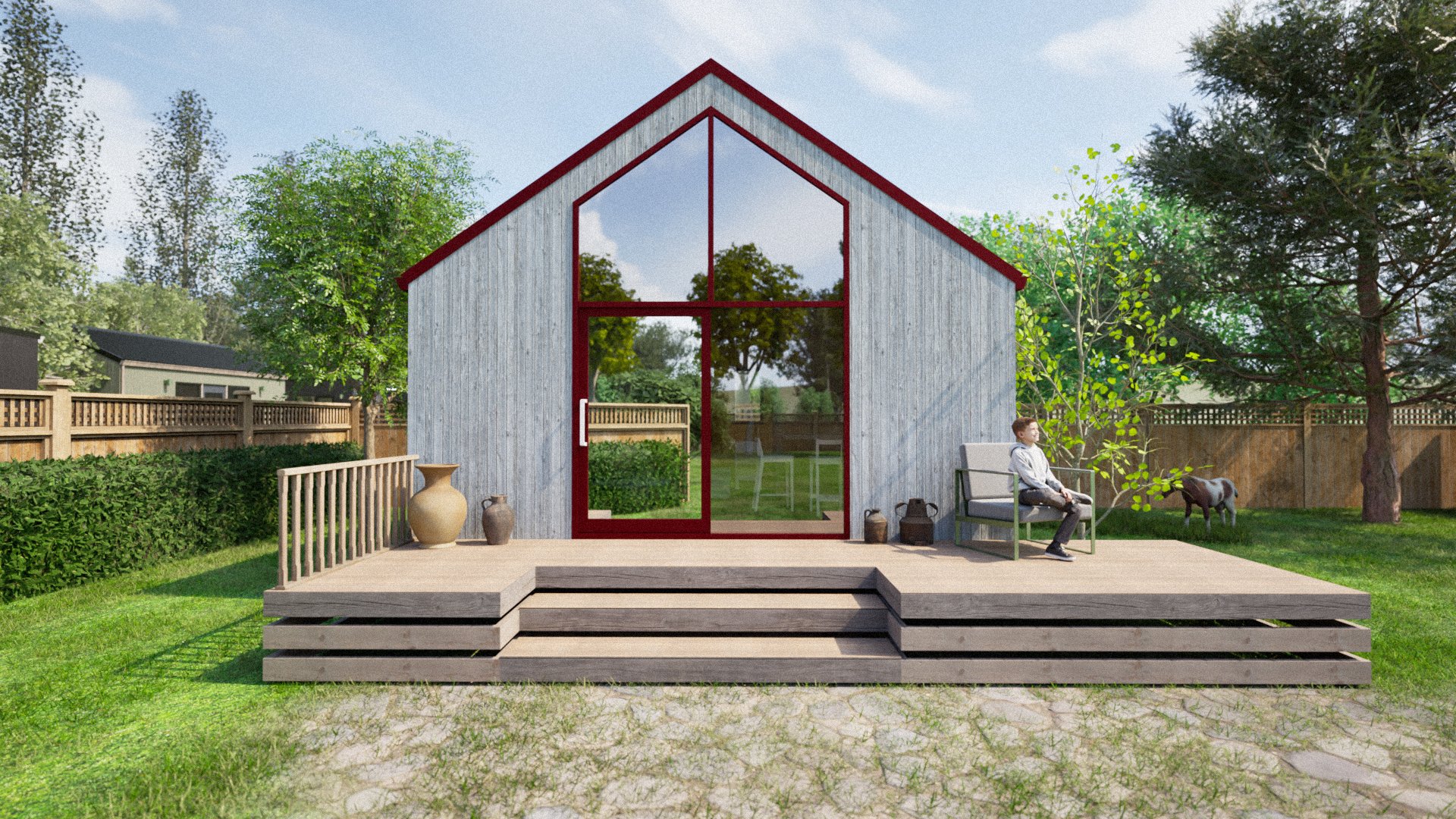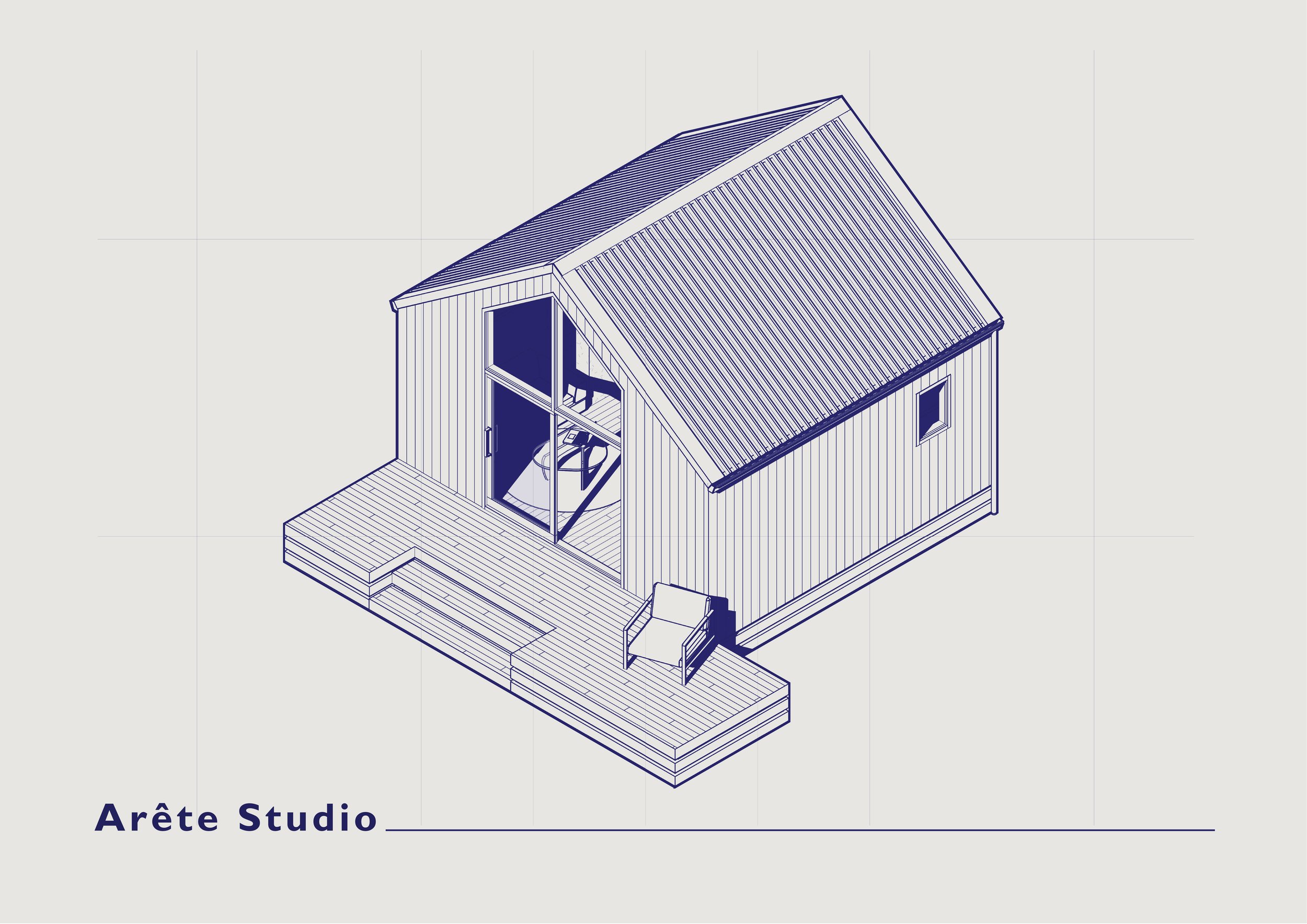
ARETE STUDIO
Introducing the Arête Studio – a compact yet elevated living space where design meets function. Measuring 5m x 5.4m, the Arête Studio is named after its striking roofline, with the peak perfectly centred to create a sense of height and openness within. The raked ceiling design not only maximises headroom but also invites an abundance of natural light, giving the entire space an airy, expansive feel.
Inside, you'll find everything you need for a comfortable, self-contained tiny home. The kitchenette, equipped with the essentials, is ready for cooking meals and features thoughtful storage. The open living space flows seamlessly from the kitchen, offering room to relax, entertain, or work. The sleeping area, tucked into the layout with care, ensures you’ll have a cosy, restful retreat.
The bathroom, designed with convenience in mind, rounds out the space, providing a fully functional living module in a modern, stylish package. Whether you're looking to add a versatile guest house to your property or a standalone retreat, the Arête Studio offers a peak experience in compact living.
-
INTERNAL - 5.0m x 5.4m (27m²)
Key features:
Kitchenette
2 hob electric stove
Fridge
Kitchen sink
Kitchen joinery
Double bed sleeping area
Compact lounge space
Breakfast bar
Storage
Bathroom
Shower
Toilet
Hand basin
Extractor fan
Customisable finishes
Fully insulated
Sustainable and efficient design
Walls and ceiling:
Option of 10mm finished ply interior lining, 10mm finished chipboard or 10mm GIB plasterboardFlooring:
Option of Engineered European Oak timber floor, 18mm finished ply, or carpet -
Price excludes transportation, site location and service connection. Please contact us for more information.
Photos for reference only, final finishes may differ.





