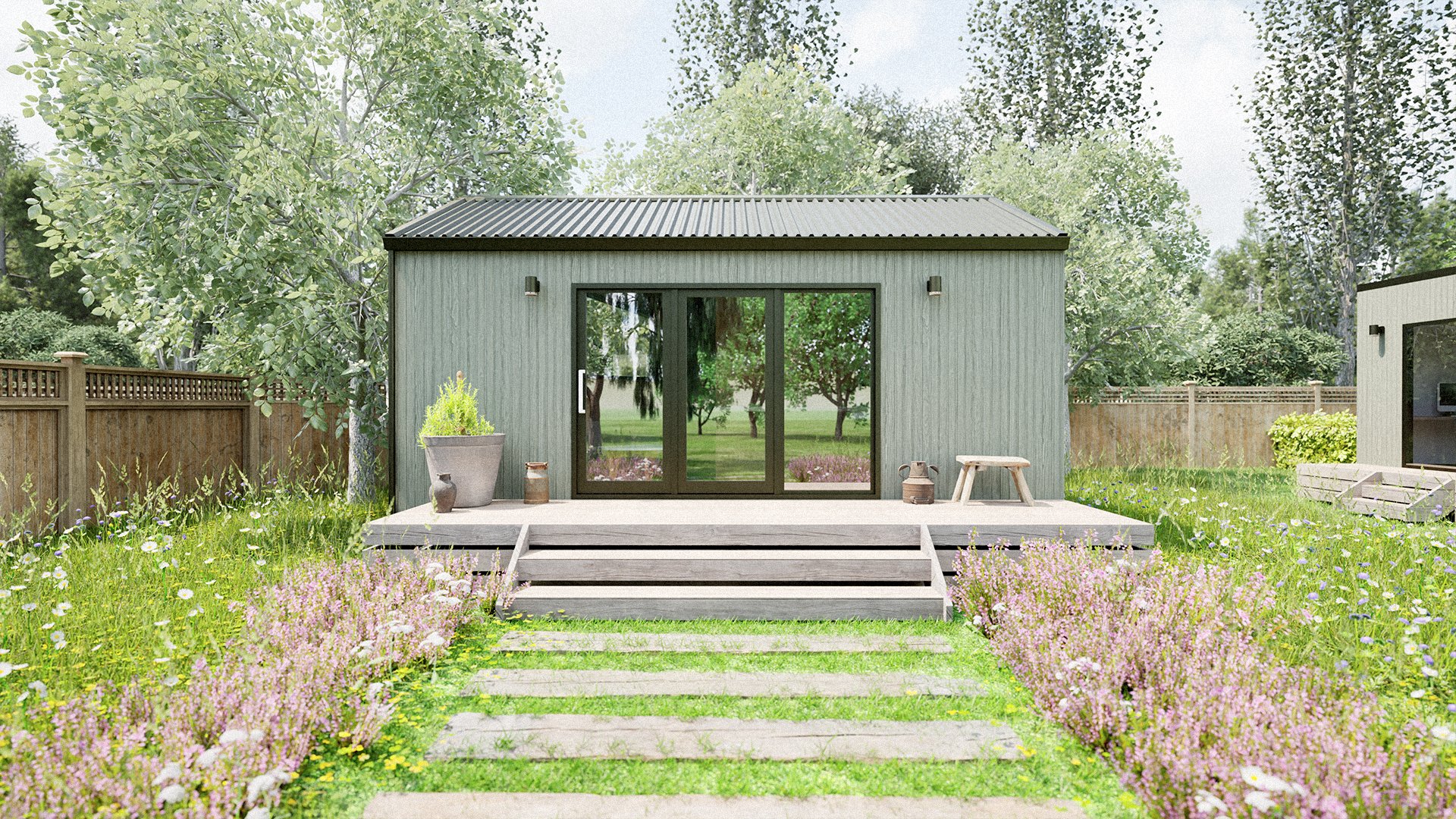
COTTAGE STUDIO
The Cottage Studio is a cleverly designed 29sqm module that embraces unique spatial challenges and turns them into an asset. Originally created to fit the back end of an oddly shaped site that featured a chamfered corner, this design has been kept intact because of its excellent functionality and flow.
Upon entering through the (SSF) triple ranch slider, natural light floods the space, creating a warm and inviting atmosphere. You're immediately welcomed by a compact but efficient kitchen that has everything you need within reach. To the left, the open-plan living area offers enough space for a small table with chairs and a double couch, making it perfect for both relaxing and dining.
Tucked behind the living area is a cosy sleeping nook, separated by a wardrobe joinery unit that provides both storage and privacy. The seamless layout ensures that the sleeping area feels intimate while still connected to the rest of the studio.
Beyond the bedroom, you’ll find the well-appointed bathroom, complete with a shower, toilet, basin, and a versatile cupboard that can be used for storage or house a washing machine.
-
INTERNAL - 5.5m x 6.5m (29m²)
Key features:
Kitchenette
2 hob electric stove
Underbench oven
Fridge
Kitchen sink
Kitchen joinery
Double bed sleeping area
Compact lounge space
Space for dining table
Storage
Bathroom
Shower
Toilet
Hand basin
Flexible cupboard for storage or washing machine
Extractor Fan
Customisable finishes
Fully insulated
Sustainable and efficient design
Walls and ceiling:
Option of 10mm finished ply interior lining, 10mm finished chipboard or 10mm GIB plasterboardFlooring:
Option of Engineered European Oak timber floor, 18mm finished ply, or carpet -
Price excludes transportation, site location and service connection. Please contact us for more information.
Photos for reference only, final finishes may differ.





