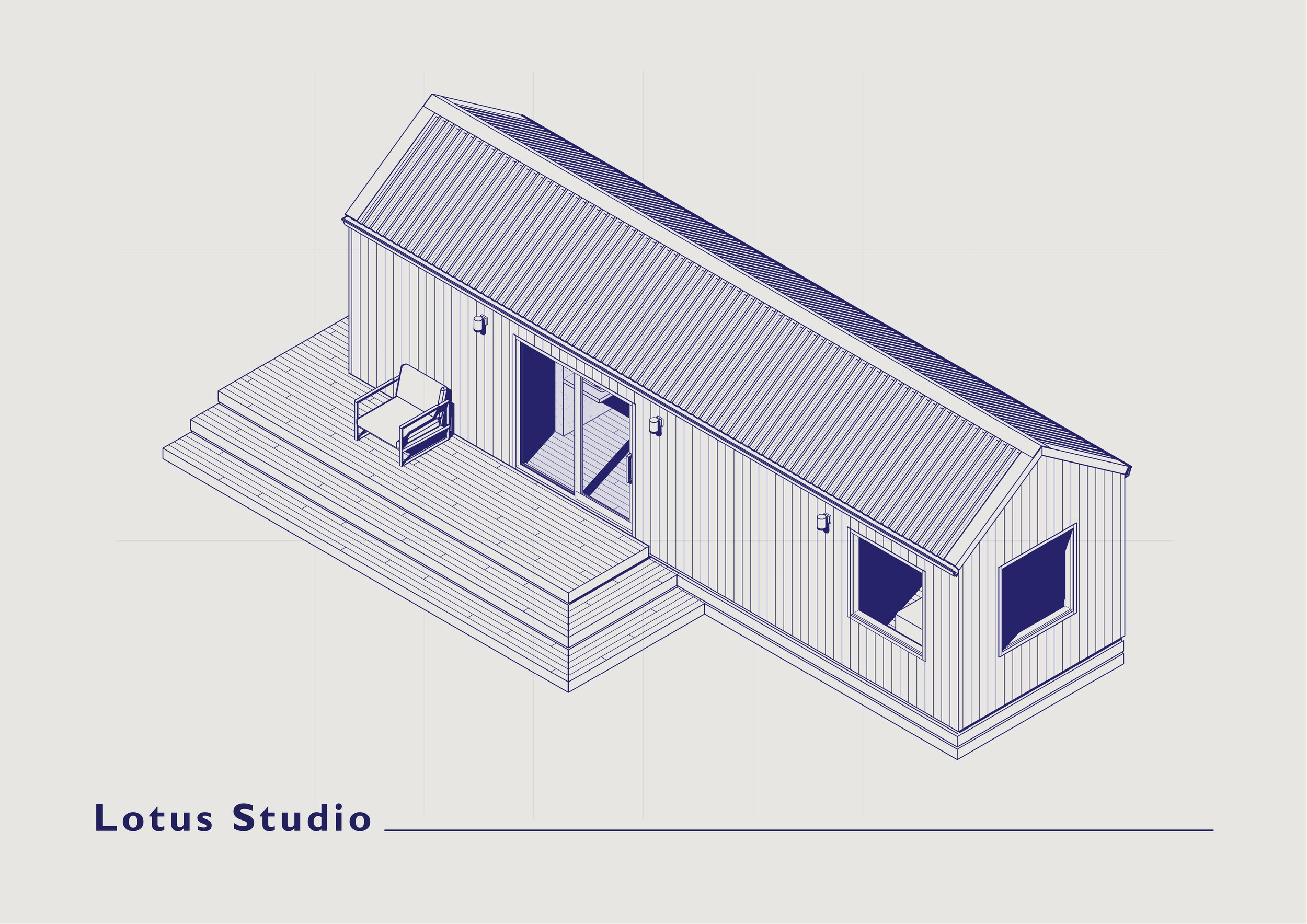
LOTUS STUDIO
The Lotus Studio is a 33sqm module designed with thoughtful flow and functional elegance, inspired by the graceful lotus flower. The layout prioritises seamless connectivity between spaces, offering a central circulation route that brings everything together.
At one end, you'll find the cosy sleeping area with a double bed, thoughtfully divided by a built-in wardrobe for added privacy. On the other side of the wardrobe is the living space, perfectly sized to accommodate a double couch—ideal for relaxing or entertaining guests. Adjacent to this is the breakfast bar, a convenient dining spot that connects directly to the well-equipped kitchen, creating an open and social environment.
Behind the kitchen is a flexible storage space, which can be tailored to your needs—whether it's extra storage or a spot for a washing machine. Completing the space is a stylish bathroom that features a toilet, shower, and laundry tub, ensuring all your needs are met.
The Lotus Studio is perfect for anyone seeking a harmonious blend of functionality and comfort in a compact yet well-designed space.
-
INTERNAL - 11m x 3.0m (33m²)
Key features:
Kitchenette
2 hob electric stove
Fridge
Kitchen sink
Kitchen joinery
Double bed sleeping area
Compact lounge space
Breakfast bar
Storage
Bathroom
Shower
Toilet
Laundry tub
Exterior door from bathroom
Extractor fan
Customisable finishes
Fully insulated
Sustainable and efficient design
Walls and ceiling:
Option of 10mm finished ply interior lining, 10mm finished chipboard or 10mm GIB plasterboardFlooring:
Option of Engineered European Oak timber floor, 18mm finished ply, or carpet -
Price excludes transportation, site location and service connection. Please contact us for more information.
Photos for reference only, final finishes may differ.





