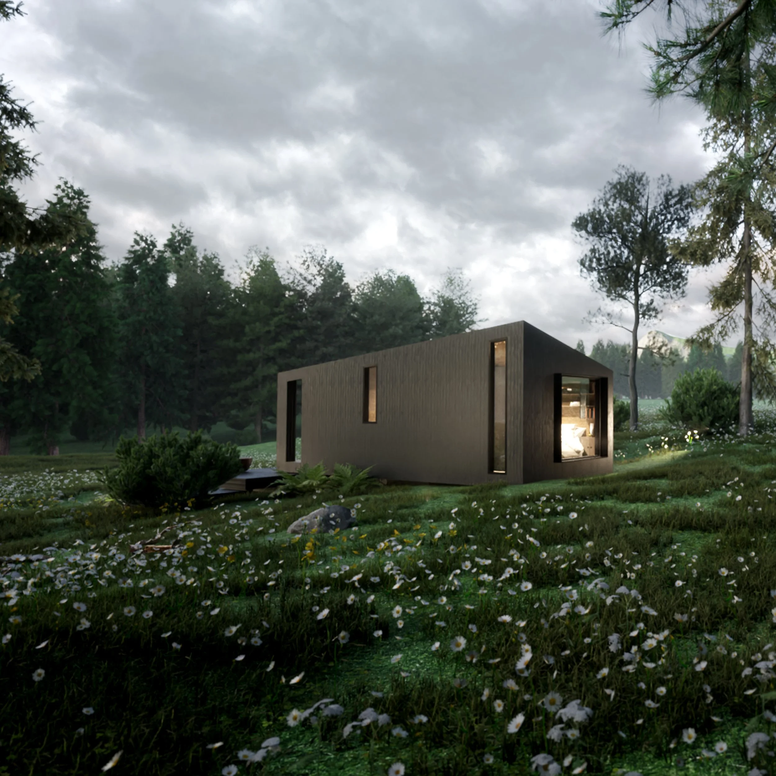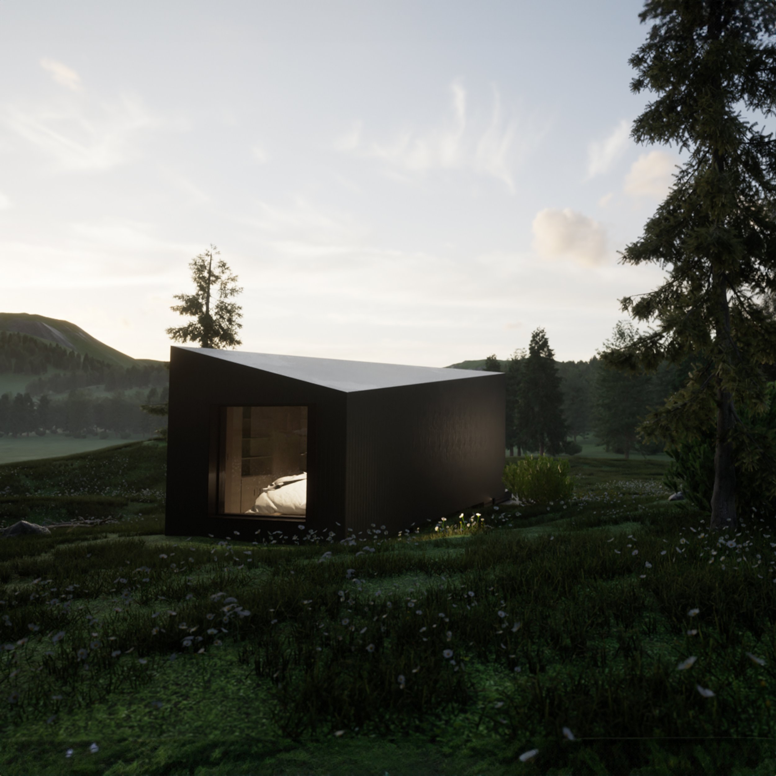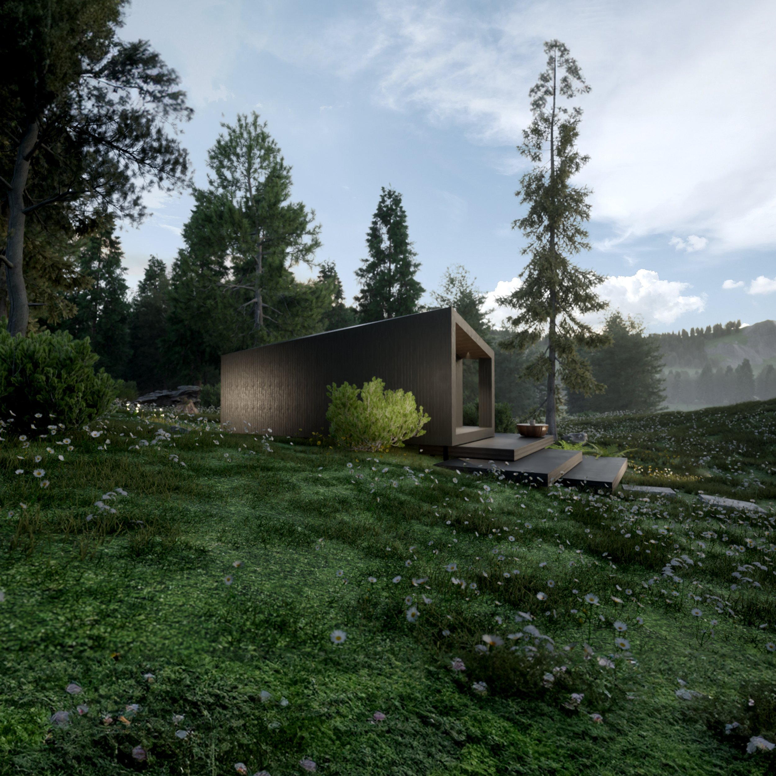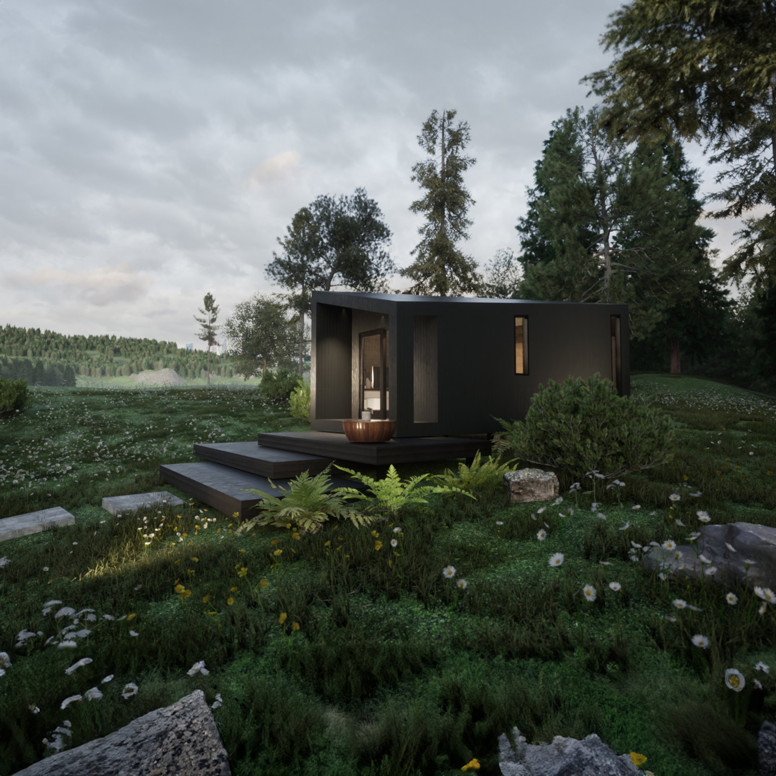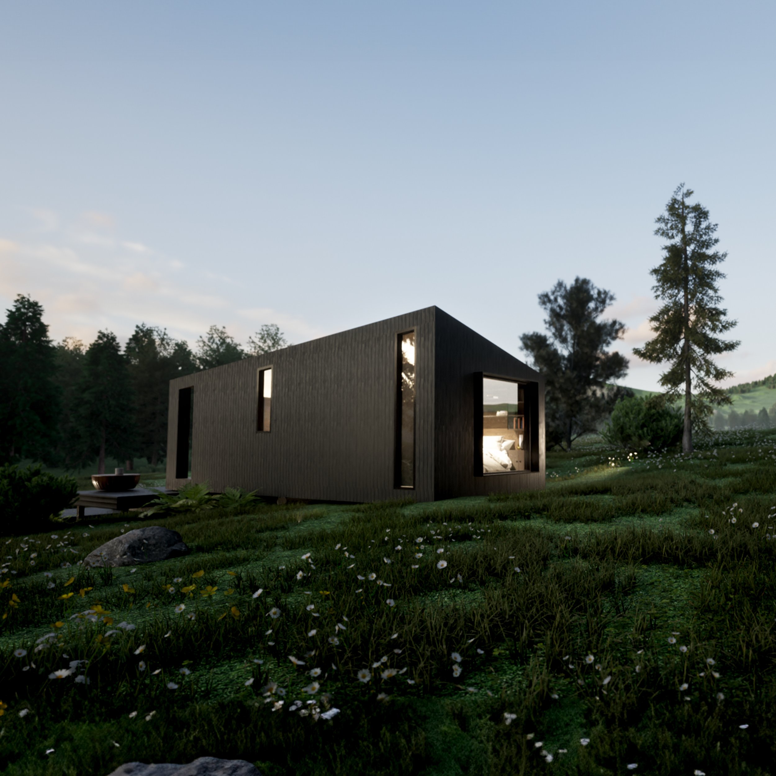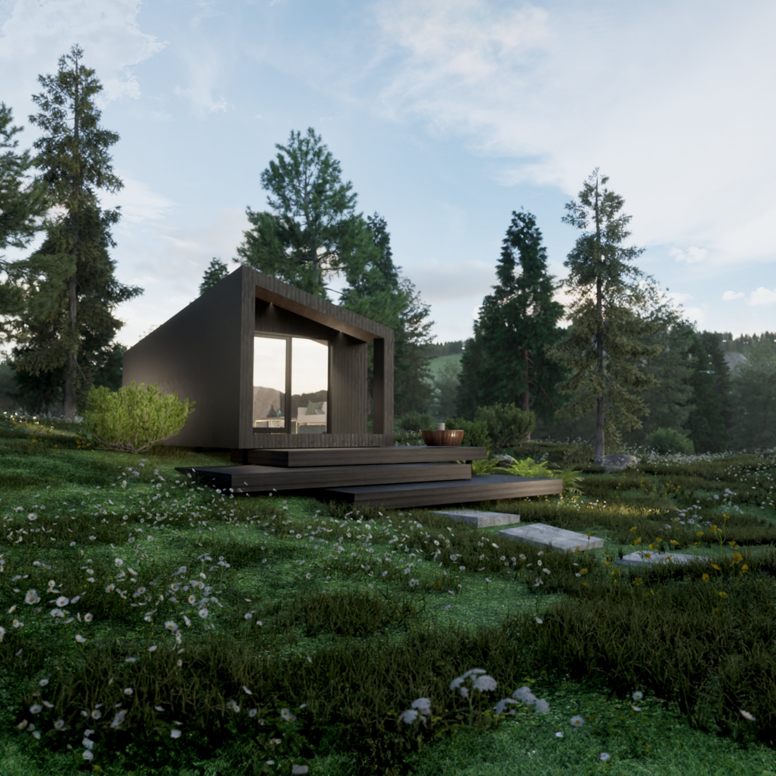
MODULE 01
Presenting Module 01; a self-contained space with a separate bathroom, small entry/living area and bedroom space.
A versatile living space designed for seamless integration into various environments, drawing inspiration from Scandinavian and Kiwi architectural styles. With a total area of 28m², this portable dwelling is ideal for detached living or a tranquil retreat.
Designed and crafted with meticulous attention to detail, Module 01 encompasses a cosy bedroom, a well-appointed bathroom, and a compact yet functional living area. Whether nestled in a backyard, positioned along sandy shores, or tucked away in remote bushlands, this module effortlessly blends into its surroundings.
Prefabricated off-site, Module 01 offers expedited delivery to any location across New Zealand, ensuring faster and more cost-effective installation compared to traditional on-site construction methods. With dimensions of 8.0m x 3.5m, transportation and placement are simplified, requiring only minimal site preparation and pile set out upon arrival.
-
INTERNAL - 22m²
Walls and Ceiling
Option of 10mm finished ply interior lining, 10mm finished chipboard or 10mm GIB plasterboardFlooring
Option of Engineered European Oak timber floor or 18mm finished plyBathroom Linings
Option of tiles or GIB and Engineered European Oak flooringBedroom
Double bed
Built-in bedside space - 21mm finished ply
Built-in under bed storage drawers - 21mm finished ply
Integrated wall lights
Hanging space / suitcase storage areaLiving Space
Space for a sofa
Sliding door onto attached entry deck
Quality interior liningsBathroom
900m x 900mm tiled shower
Toilet
Heated towel rail
Extractor fanServices
Water connection point
Gas Califont water heating system
Double power points
LED power saver lights
Caravan power connection point
Sensor wall lightsEXTERNAL - 28m²
8.0m x 3.5m external dimensions
Double glazed windows and doors
Fully insulated walls, roof, under floor, and double glazed joinery.
Galvanised steel base with skids
Adjustable lifting arms for easy transport
Abodo vertical timber cladding (Optional)
Colour steel roof and gutter
Matte black wall lights with PIR sensor
Abodo timber decking (on request) -
Upon delivery, our team connects pipes and electrics, transforming your Module into a fully functional living space. Customisation is available, ensuring your Module is tailored precisely to your needs and preferences.
Complete customs designs and builds on request. Finance Options Available. Rental Options Available.
Focus on eco design and emotional minimalism.
On and off grid living
60+ Year Lifespan.
Price excludes transportation, site location and service connection. Please contact us for more information.
Photos for reference only, final finishes may differ.
