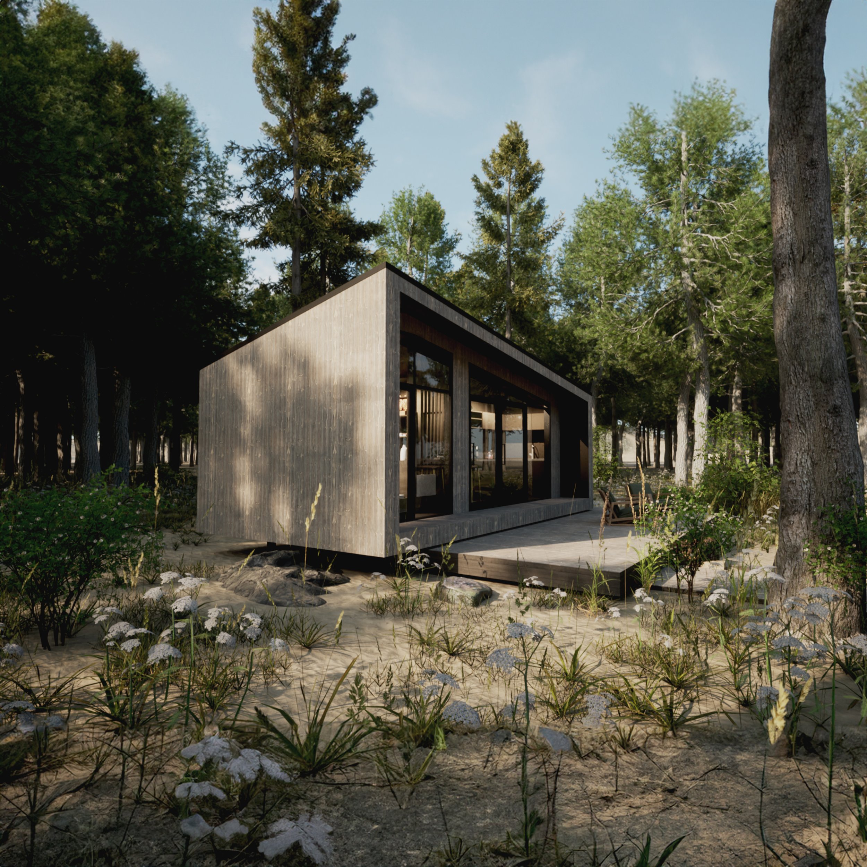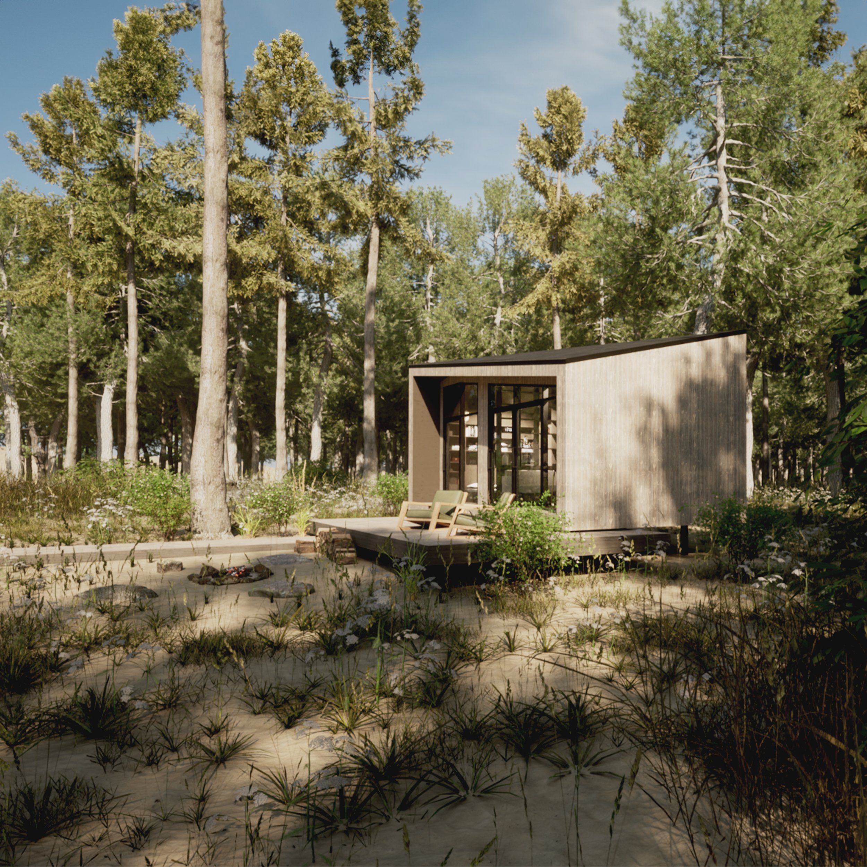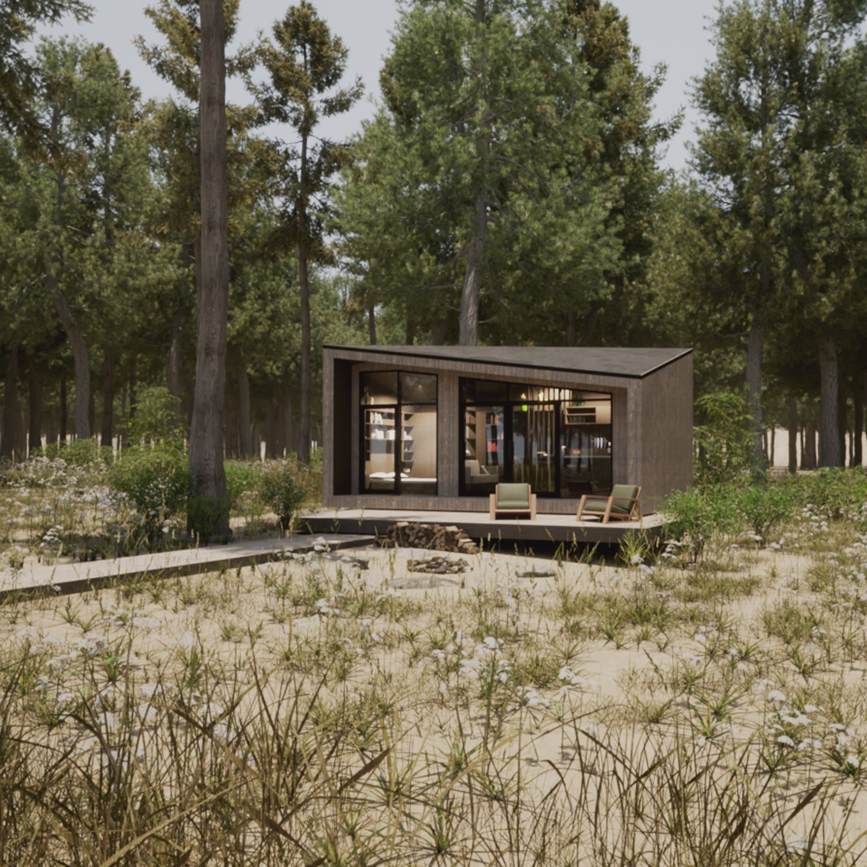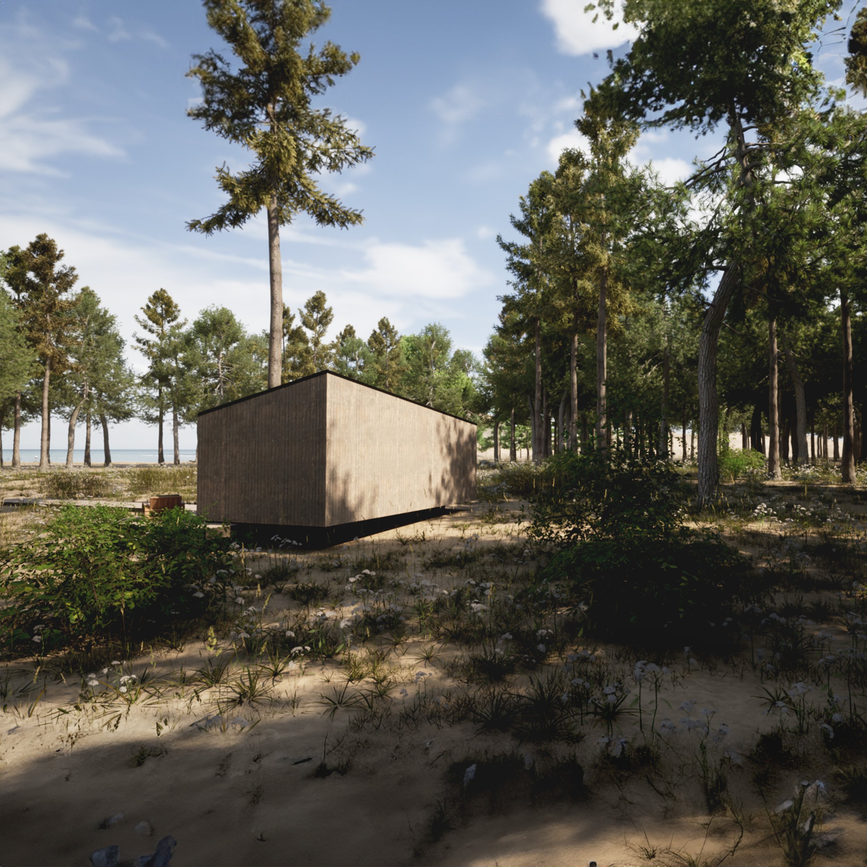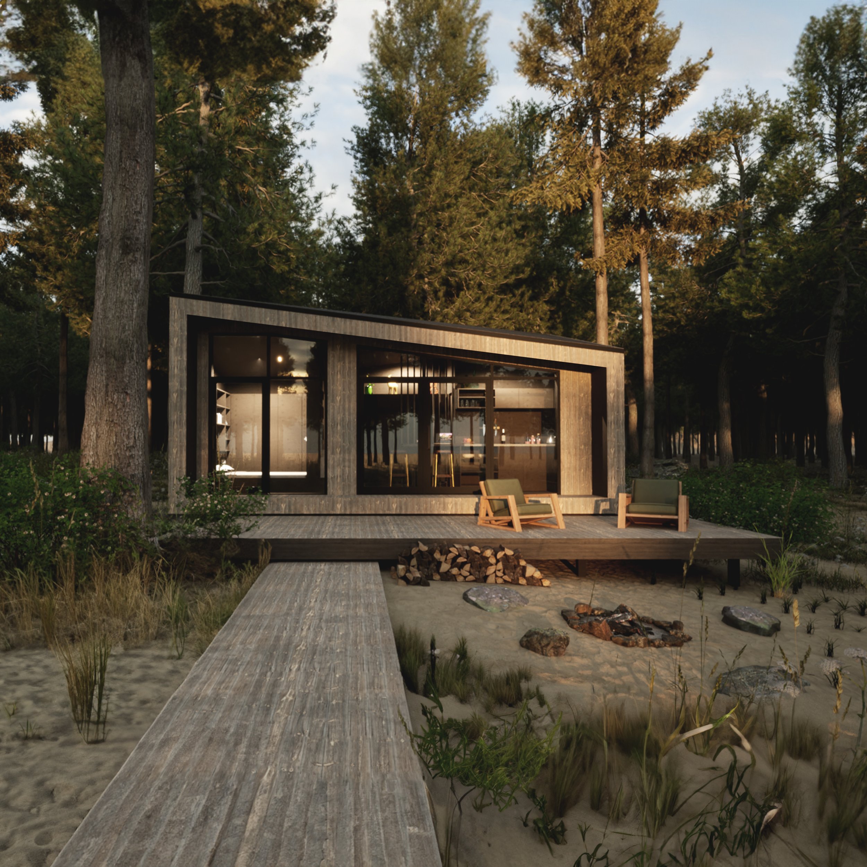
MODULE 02
Introducing Module 02 - a compact and versatile living space spanning 30m², complete with a functional 700mm wide adjoining deck.
Step inside to discover an internal area size of 22m², encompassing a cosy sleeping area, a modest yet functional bathroom, and a spacious open-plan kitchen/living space, creating the perfect retreat for those seeking tranquility. Whether you're after a cosy retreat or a compact living solution, Module 02 promises versatility and comfort tailored to your needs.
Immerse yourself in the possibilities of tiny living as Module 02 presents a thoughtfully crafted layout ideal for a tiny home, detached dwelling, or serene countryside escape. Picture yourself unwinding in this inviting space, where every corner is created with comfort and functionality in mind.
Like all our modules, Module 02 can be fully customised to meet your unique preferences and requirements, ensuring it aligns perfectly with your lifestyle. With exterior dimensions of 7.5m x 4.0m, delivery and placement are simple and easy.
-
INTERNAL - 22m²
Walls and Ceiling
Option of 10mm finished ply interior lining, 10mm finished chipboard or 10mm GIB plasterboardFlooring
Option of Engineered European Oak timber floor or 18mm finished plyBathroom Linings
Option of tiles or GIB and Engineered European Oak flooringLiving Space
Space for seating, reading, relaxation
Combined dining/study space
Ample storageKitchen
Under bench fridge
Electric 2 ring hob
21mm finished ply cabinets and shelvingBathroom
Modernised, minimalist bathroom fixtures
Shower
Toilet
Heated towel rail
Vanity unit
MirrorBedroom
Double bed
Built-in bedside space - 21mm finished ply
Built-in under bed storage drawers - 21mm finished ply
Integrated wall lights
Hanging space / suitcase storage areaServices
Water connection point
Gas Califont water heating system
Double power points
LED power saver lights
Caravan power connection point
Sensor wall lightsEXTERNAL - 30m²
7.5m x 4.0m External
Double glazed windows and doors
Fully insulated walls, roof, under floor, and double glazed joinery.
Galvanised steel base with skids
Adjustable lifting arms for easy transport
Abodo vertical timber cladding (Optional)
Colour steel roof and gutter
Matte black wall lights with PIR sensor
Abodo timber decking (on request) -
Upon delivery, our team connects pipes and electrics, transforming your Module into a fully functional living space. Customisation is available, ensuring your Module is tailored precisely to your needs and preferences.
Complete customs designs and builds on request. Finance Options Available. Rental Options Available.
Focus on eco design and emotional minimalism.
On and off grid living
60+ Year Lifespan.
Price excludes transportation, site location and service connection. Please contact us for more information.
Photos for reference only, final finishes may differ.
