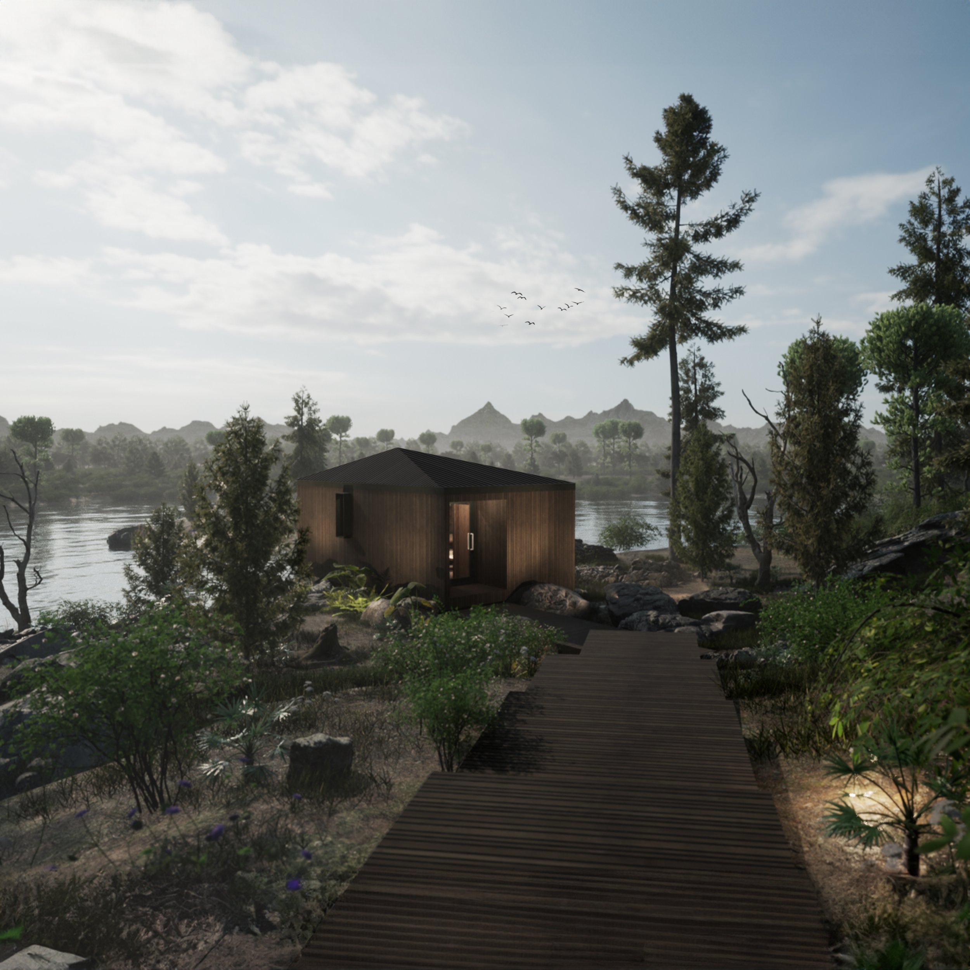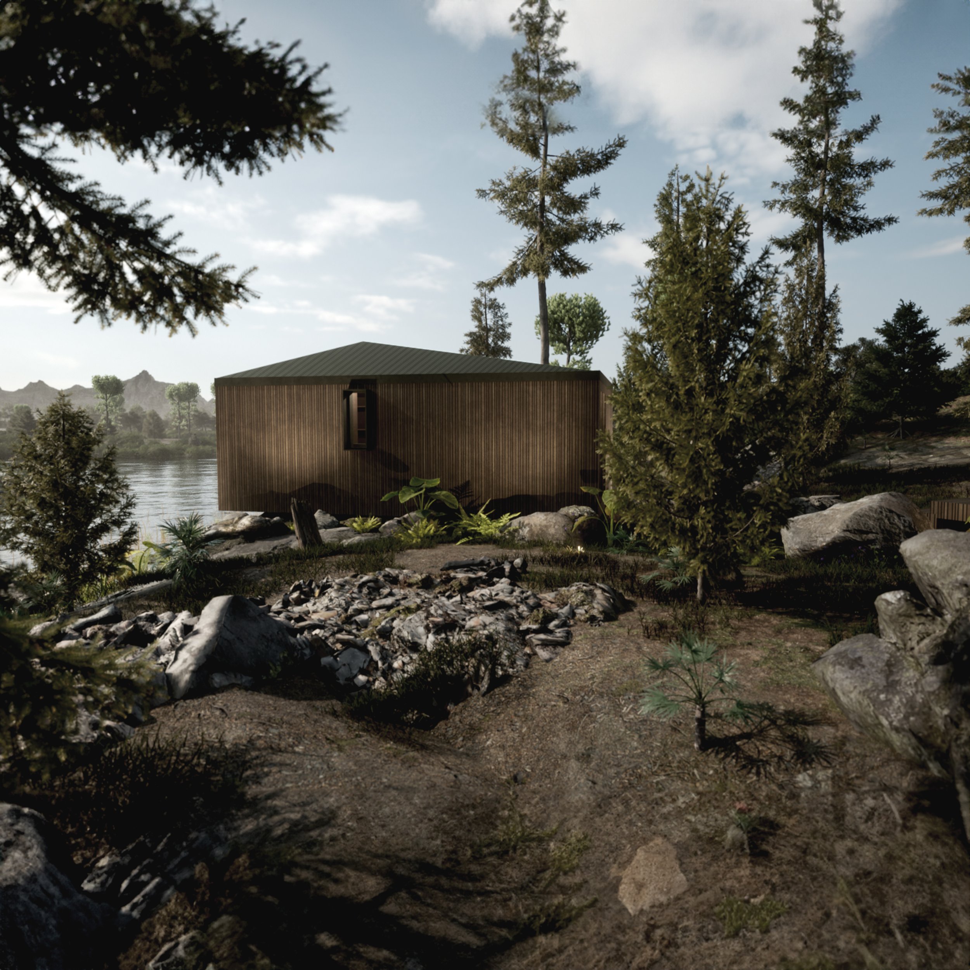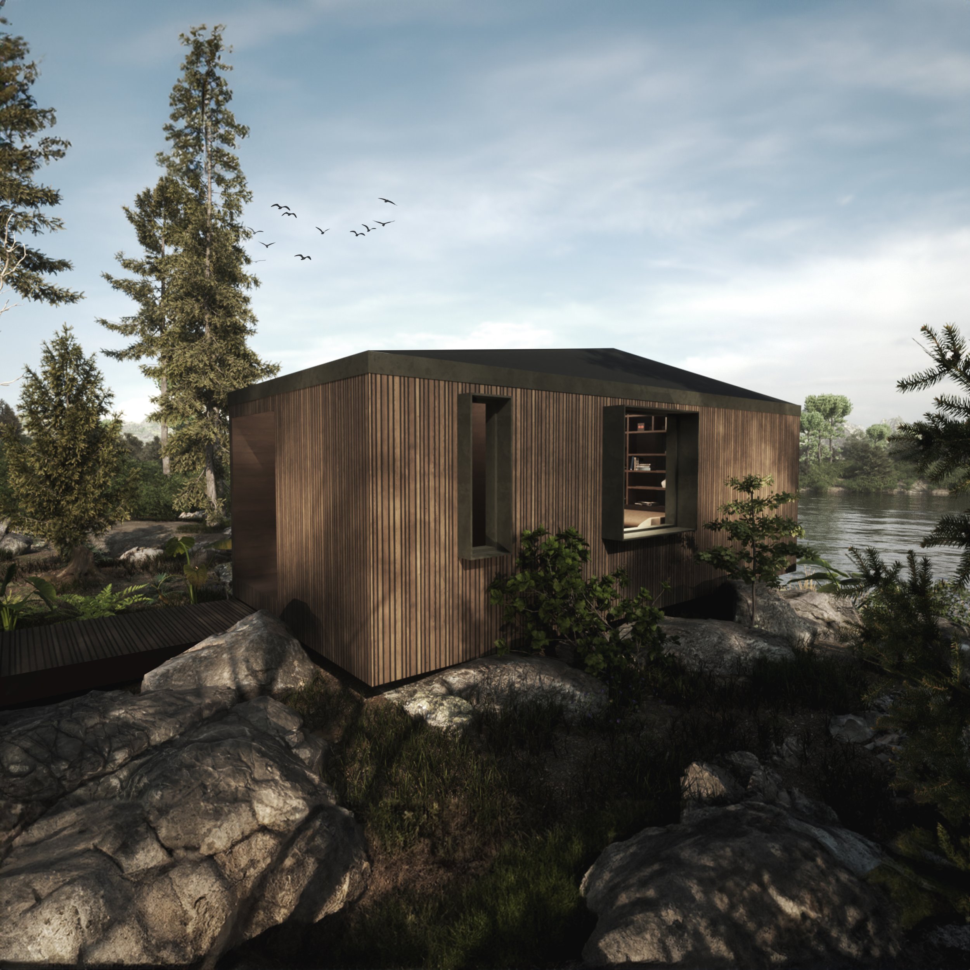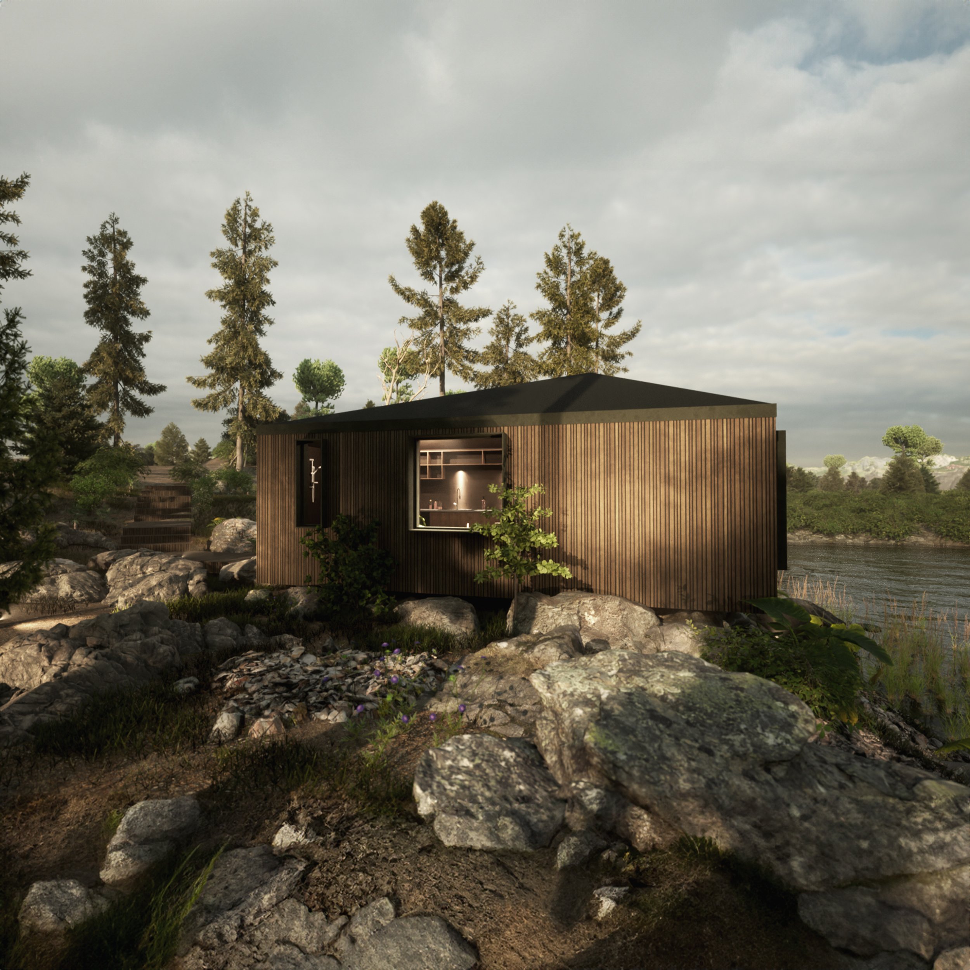
MODULE 04
Introducing Module 04 - a sophisticated and spacious 27m² tiny home, meticulously crafted to embody style and functionality. This larger dwelling features a double bedroom, fully equipped kitchen, comfortable living space, and a complete bathroom, offering the essence of a true home in a compact footprint. Step inside Module 04 to experience its open-plan 'studio' design, fostering a sense of expansiveness and comfort throughout. From the moment you enter, you'll be greeted by a welcoming ambiance that seamlessly blends style with practicality.
Module 04 is a cabin that serves as a place of deep focus and mediation, a contemplative and immersive space to connect the inhabitant with the surrounding nature. The structure assumes an elegant, functional and sculptural geometric form with large glazing that frames views of the surrounding context. The stained timber exterior draws from our Scandinavian design influence along with the vernacular ‘kiwi bach', focused on accepting the transient nature of life and the beauty in imperfection.
With its generous dimensions and thoughtful design, Module 04 offers unparalleled comfort and livability for those who value both style and functionality. Experience the epitome of contemporary living with Module 04 - where sophistication meets practicality in a compact yet spacious dwelling. Discover the perfect harmony of style and functionality, tailored to your every need and desire.
-
INTERNAL - 26.5m²
Walls and Ceiling
Option of 10mm finished ply interior lining, 10mm finished chipboard or 10mm GIB plasterboardFlooring
Option of Engineered European Oak timber floor or 18mm finished plyBathroom Linings
Option of tiles or GIB and Engineered European Oak flooringBedroom
Double or Queen bed
Built-in bedside space
Built-in under bed storage drawers
Integrated bedside lights
Storage space
Shelving unit separating bedroom from livingLiving Space
Space for seating, reading, relaxation
Workspace
Built-in TV cabinet (21mm finished ply)
Small fireplace (optional)Kitchenette
Under bench fridge
Electric 2 ring hob
21mm finished ply cabinets and shelving
Double Sink
Under bench washing machine (optional)Bathroom
Contemporary, minimalist fixtures
Countertop basin
900m x 900mm tiled shower
Toilet
Heated towel rail
Extractor fanEXTERNAL - 32m²
8.0m x 4.0m external dimensions
Attached covered entry deck
Double glazed windows and doors
Fully insulated walls, roof, under floor, and double glazed joinery.
Galvanised steel base with skids
Adjustable lifting arms for easy transport
Abodo band sawn vertical timber cladding. Colour TBC.
Colour steel roof and gutter -
Upon delivery, our team connects pipes and electrics, transforming your Module into a fully functional living space. Customisation is available, ensuring your Module is tailored precisely to your needs and preferences.
Complete customs designs and builds on request. Finance Options Available. Rental Options Available.
Focus on eco design and emotional minimalism.
On and off grid living
60+ Year Lifespan.
Price excludes transportation, site location and service connection. Please contact us for more information.
Photos for reference only, final finishes may differ.




