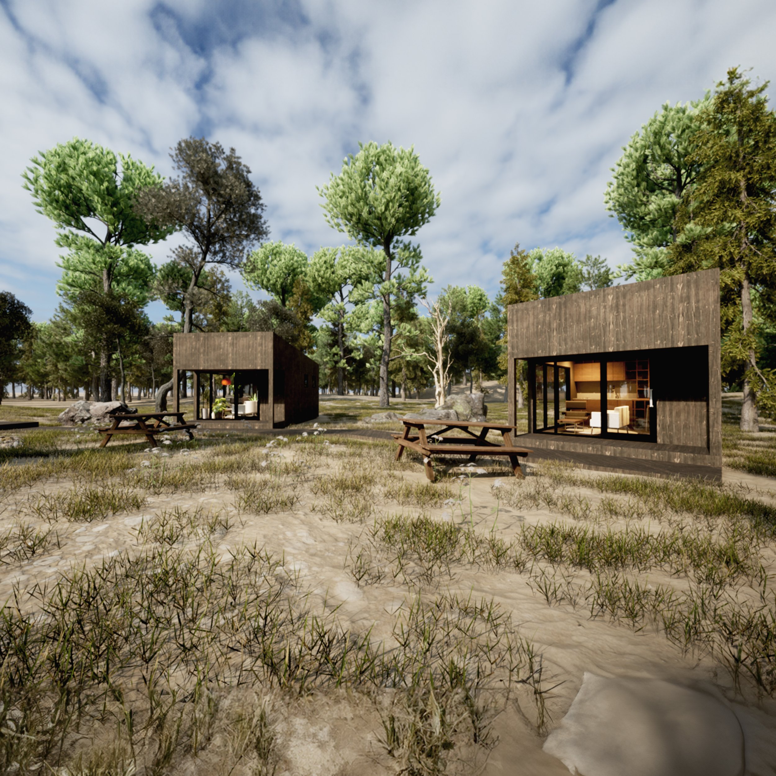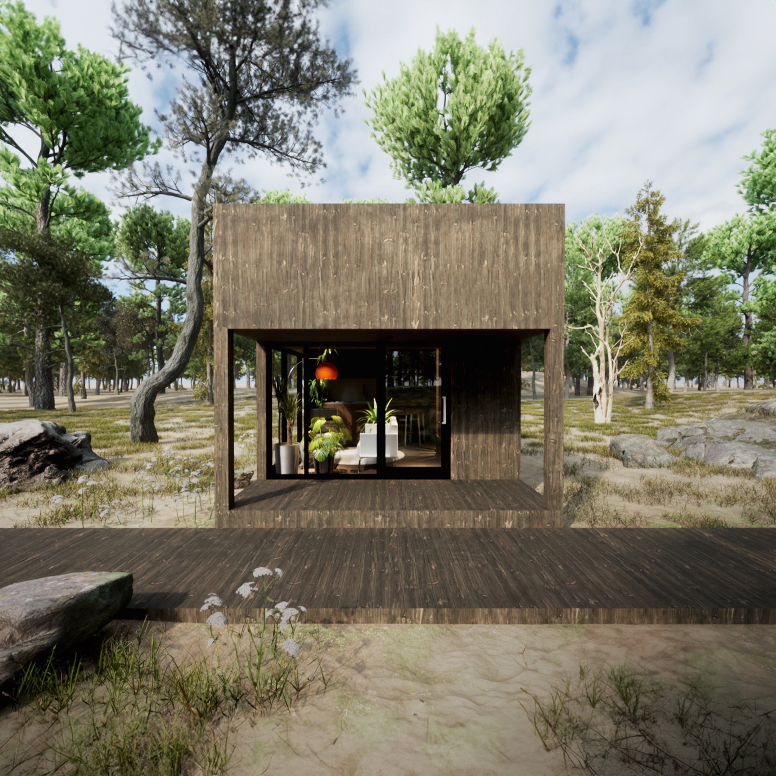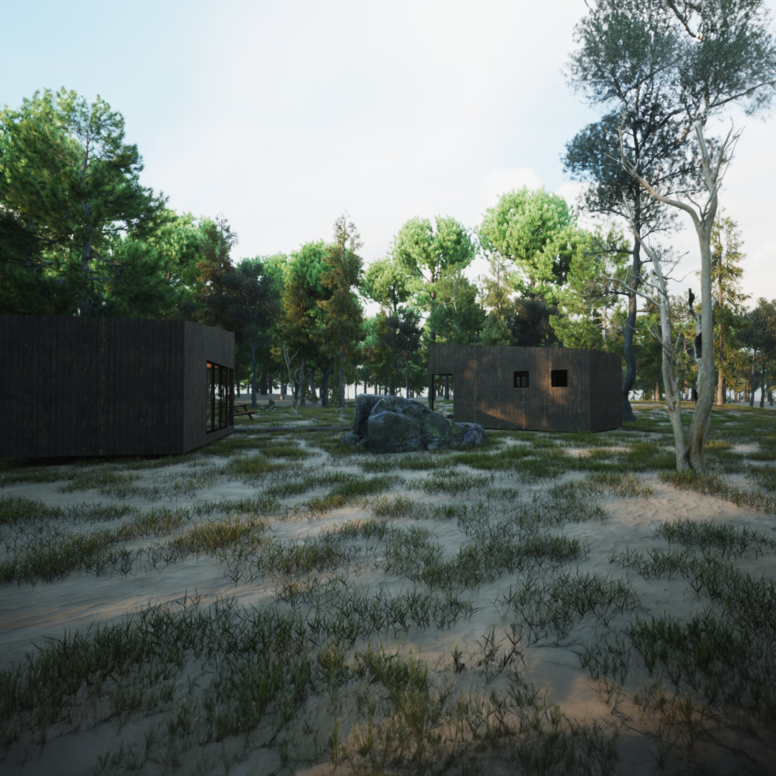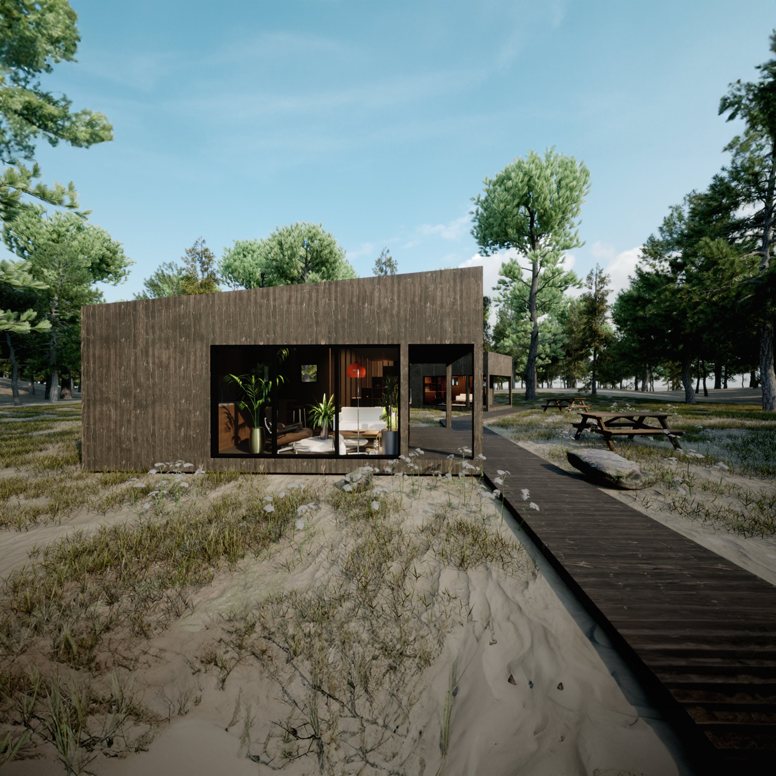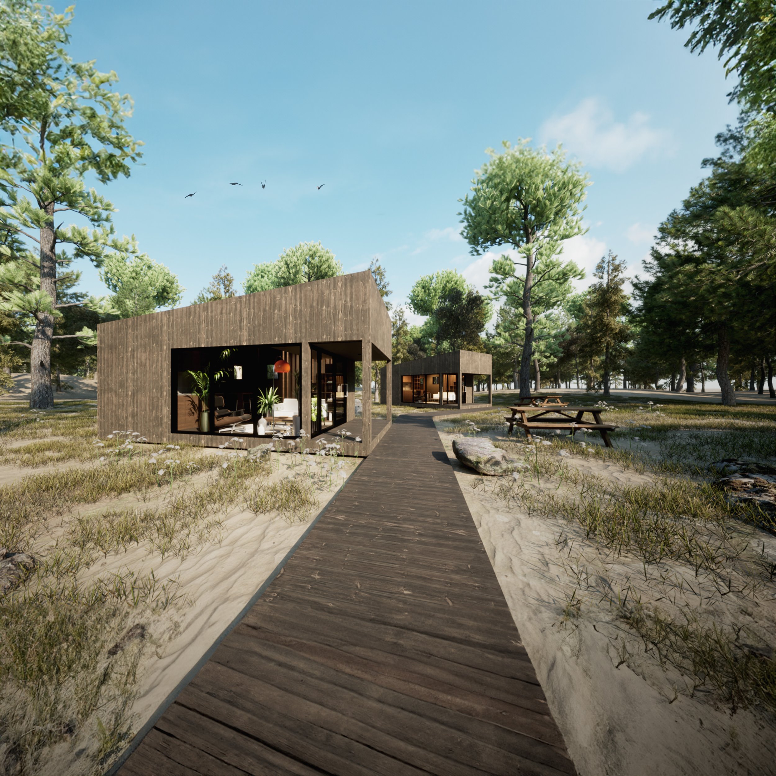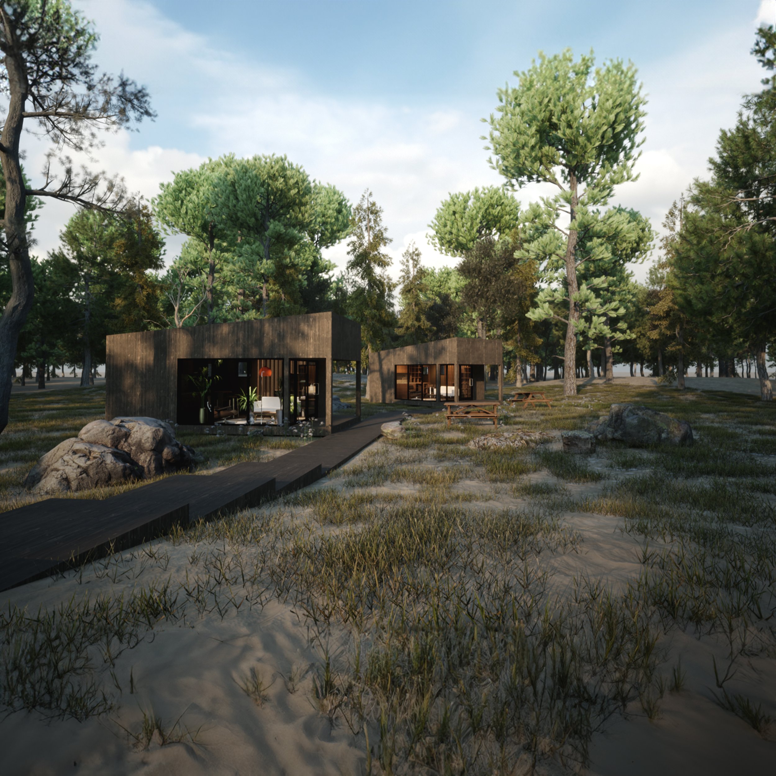
MODULE 06
Introducing Module 06 - a fresh take on living, inspired by campervans. Covering 30m², this module flips the script by placing the bedroom loft above the living room and entry deck below.
Step into Module 06 and dive into a journey reminiscent of life on the road. Climb up to the cosy bedroom loft, offering a quiet spot above the lively living area. It's like having a little hideaway in your own home. Whether you're a road-tripper seeking a cosy nook or someone who loves the idea of living in a camper, Module 06 offers a unique twist on modular living.
We use a flexible space solution, maximising every square inch, ensuring comfort and ease of use. Open floor spaces, high ceilings and large facade openings allow for free flowing space with connection to the outside world. The highest quality finishes, fixtures, fittings and furnishings truly create a unique and luxury space.
This module, along with all of our designs, can easily adapt to the change of seasons; in summer months the windows and doors open out and daily life spills out into the surrounding nature. In colder months, due to the exceptional eco-efficiency of the building, simply hunker down and get cosy. Each of our modules have the option of adding a solid-fuel fireplace to make it that much more homely.
-
INTERNAL - 30m² (including mezzanine)
Walls and Ceiling
Option of 10mm finished ply interior lining, 10mm finished chipboard or 10mm GIB plasterboardFlooring
Option of Engineered European Oak timber floor or 18mm finished plyBathroom Linings
Option of tiles or GIB and Engineered European Oak flooringLoft Bedroom
Double bed
Built-in under bed storage drawers
Integrated wall lightsLiving Space
Spacious sofa
Modern armchair
Coffee table
Dining countertopKitchenette
Under bench fridge
Electric 2 ring hob
21mm finished ply cabinets and shelving
SinkBathroom
Contemporary, minimalist fixtures
Countertop basin
Separate shower space
Heated towel rail
Extractor fan
Washing Machine (optional)EXTERNAL - 30m²
7.5m x 4.5m external dimensions
Attached deck
Double glazed windows and doors
Fully insulated walls, roof, under floor, and double glazed joinery
Galvanised steel base with skids
Adjustable lifting arms for easy transport
Abodo band sawn vertical timber cladding. Colour TBC
Colour steel roof and gutter -
Upon delivery, our team connects pipes and electrics, transforming your Module into a fully functional living space. Customisation is available, ensuring your Module is tailored precisely to your needs and preferences.
Complete customs designs and builds on request. Finance Options Available. Rental Options Available.
Focus on eco design and emotional minimalism.
On and off grid living
60+ Year Lifespan.
Price excludes transportation, site location and service connection. Please contact us for more information.
Photos for reference only, final finishes may differ.
