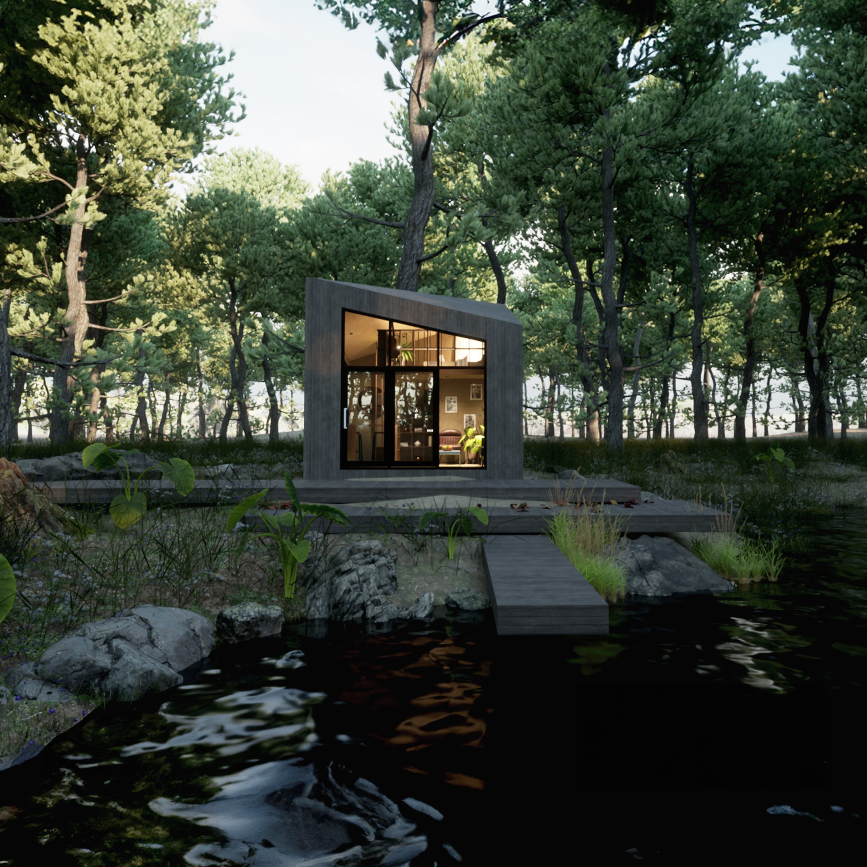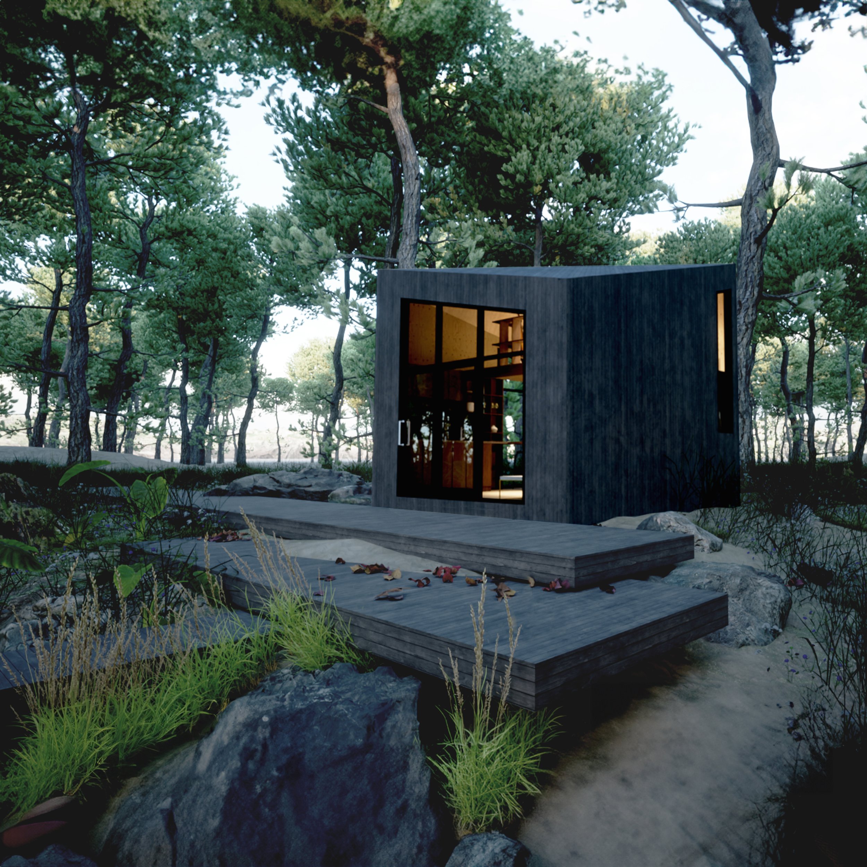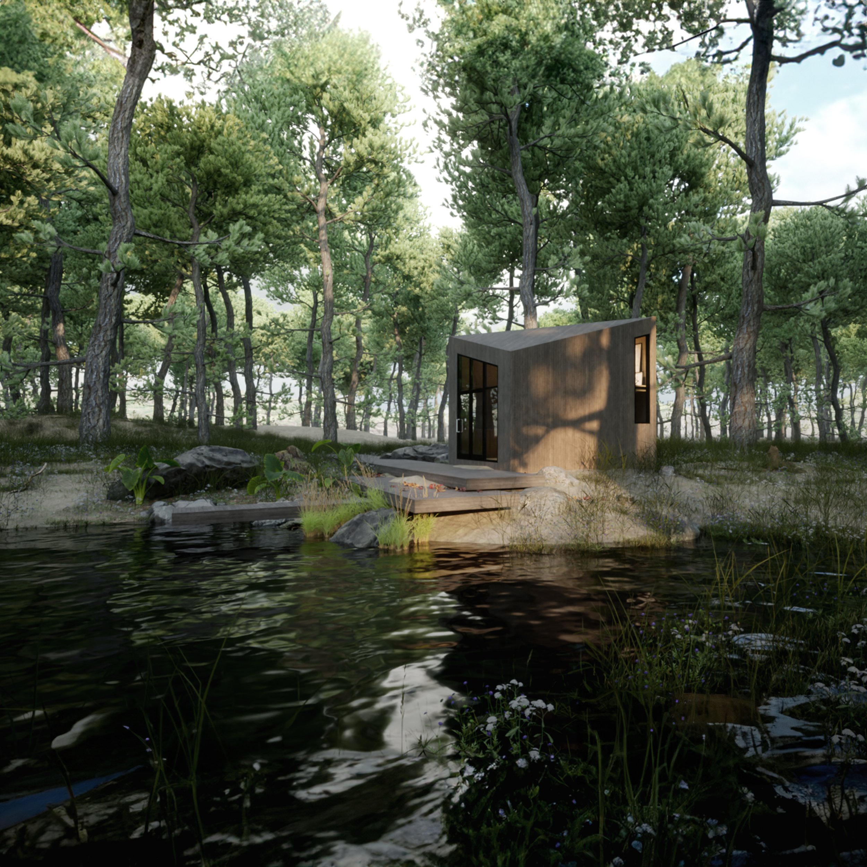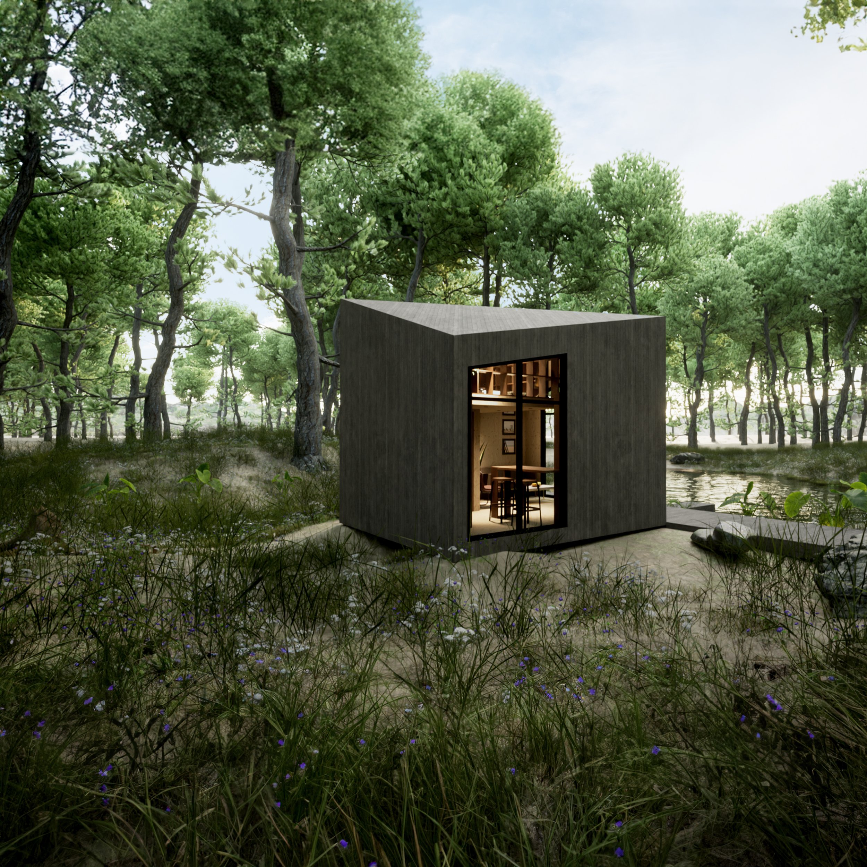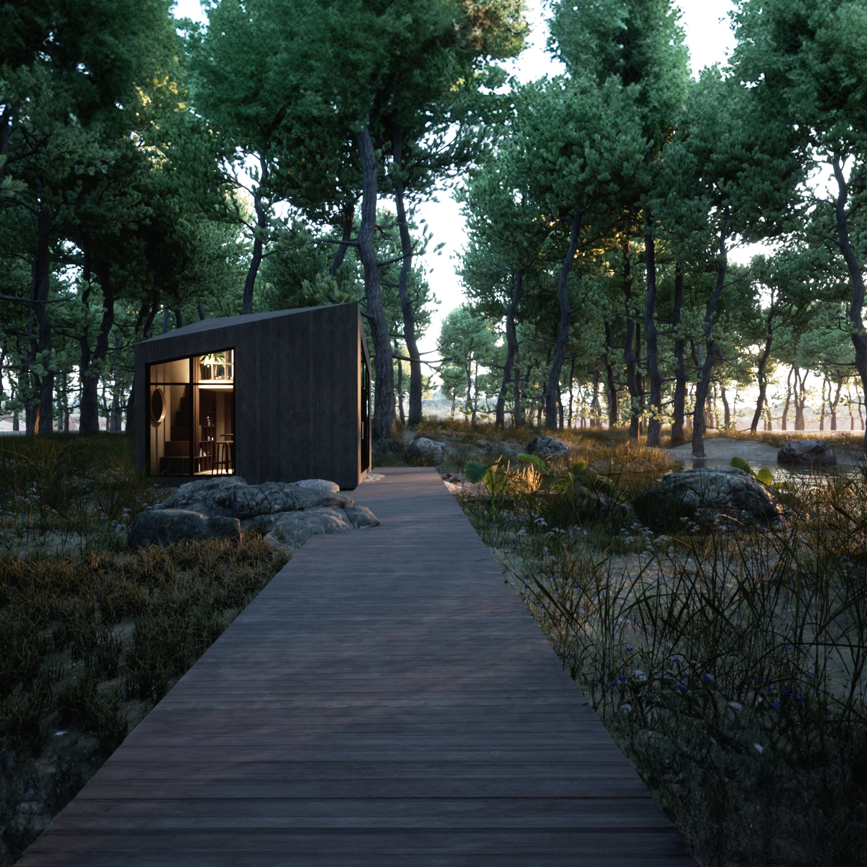
MODULE 07
Introducing Module 07 - a captivating 32m² sanctuary that reimagines the essence of modern living. This remarkable module presents a thoughtfully crafted layout, showcasing a delightful mezzanine level where a cosy bedroom overlooks the inviting expanse below. On the ground floor, you'll discover a harmonious blend of functionality and elegance, featuring a spacious living area, a fully equipped kitchen, and a convenient bathroom.
Each of our modular designs have a direct connection to nature and maximise natural light and scenic views whilst blending into any landscape they may be placed. Each design ensures owners have access to the best views whilst upkeeping a sense of privacy. A key focus of our designs is building them with nature to protect the environment and to encourage biophilic living; a connectedness between people and nature. Biophilic architecture and biophilic interior design are not just aesthetically pleasing, it has been proven it can provide a huge range of sustained benefits, both physical and psychological.
Explore the versatility of Module 07 as it adapts to your unique lifestyle, whether you're seeking a peaceful retreat in the heart of the city or a cosy getaway nestled in nature. With its customisable design and thoughtful amenities, Module 07 offers endless possibilities for creating the perfect home tailored to your individual needs and preferences. Experience the epitome of contemporary living with Module 07 - where comfort, style, and functionality converge to elevate your everyday life.
-
INTERNAL - 29m²
Walls and Ceiling
Option of 10mm finished ply interior lining, 10mm finished chipboard or 10mm GIB plasterboardFlooring
Option of Engineered European Oak timber floor or 18mm finished plyBathroom Linings
Option of tiles or GIB and Engineered European Oak flooringLoft Bedroom
Double bed
Integrated wall lightsLiving Space
Spacious sofa
Modern armchair
Coffee table
Kitchenette
Under bench fridge
Electric 2 ring hob
21mm finished ply cabinets and shelving
Sink
Dining countertopBathroom
Contemporary, minimalist fixtures
Countertop basin
Tiled shower
Toilet
Heated towel rail
Extractor fanExternal - 22.5m²
5.0m x 4.5m external dimensions
Double glazed windows and doors
Fully insulated walls, roof, under floor, and double glazed joinery.
Galvanised steel base with skids
Adjustable lifting arms for easy transport
Abodo band sawn vertical timber cladding. Colour TBC.
Colour steel roof and gutter -
Upon delivery, our team connects pipes and electrics, transforming your Module into a fully functional living space. Customisation is available, ensuring your Module is tailored precisely to your needs and preferences.
Complete customs designs and builds on request. Finance Options Available. Rental Options Available.
Focus on eco design and emotional minimalism.
On and off grid living
60+ Year Lifespan.
Price excludes transportation, site location and service connection. Please contact us for more information.
Photos for reference only, final finishes may differ.
